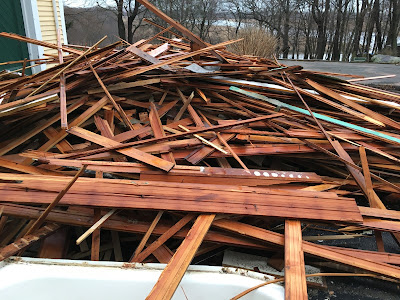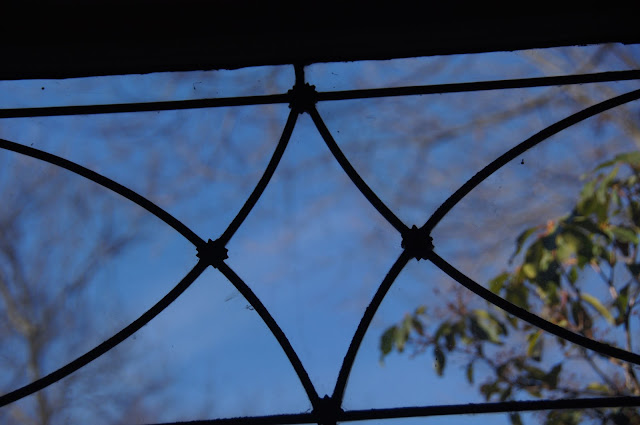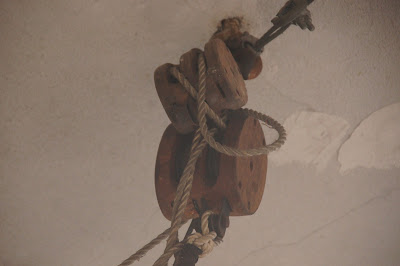We close on our Charlestown House on April 28 -- Two months from Today! We will be moving out on either April 26 or April 27.
If anyone has a large tent or two, I'm trying to be proactive by setting up inhabitable living quarters since it doesn't appear likely the Milton house will be done.
After 25 years of living in the City of Boston, it's time to head for the suburbs. We bought an old house just over the Boston line in the town of Milton. We thought it needed some updating and cosmetic work, but quickly realized it needed a complete gut job!
Sunday, February 28, 2016
Metal Debris
There is a lovely pile of metal in the driveway -- old water heater, boiler, pipes, etc.
The crocus survived the cold snap and are still in bloom, carpeting the yard in purple.
Thursday, February 25, 2016
Chimney's removed
Our contractor, Maurice, gave us this update yesterday:
As he noted, a couple of old chimney's are being removed, which will afford more space in Isabelle's room, the master bathroom and the third floor.
You can see in these photos, he created a little chute off the second floor sleeping porch to get the bricks to the driveway before having them carted off.
We are almost done with the interior demo and the only thing left would be the 3rd chimney.
We loaded the dumpster with the brick and mortar and tomorrow we will pull all the debris from the basement.
Between tomorrow and Friday we will break down all the heating pipes and boiler.
I want to start the frame repairs on Monday and there is a big list !!!
Vinnie will be back tomorrow since the asbestos has been removed to clean the remaining of the old drain and water lines.
As he noted, a couple of old chimney's are being removed, which will afford more space in Isabelle's room, the master bathroom and the third floor.
You can see in these photos, he created a little chute off the second floor sleeping porch to get the bricks to the driveway before having them carted off.
Tuesday, February 23, 2016
Flowers in bloom!
Stopped by the house this morning after a weeklong absence. We were required to stay away since the asbestos removal team was onsite.
Not much to report inside -- still a demolition site. But, there was something new in the yard that brought a smile to my face. Hundreds of purple crocus were poking up in the backyard.
February 23 and we have flowers...Oh how I wish that means the cold is gone!
Not much to report inside -- still a demolition site. But, there was something new in the yard that brought a smile to my face. Hundreds of purple crocus were poking up in the backyard.
February 23 and we have flowers...Oh how I wish that means the cold is gone!
Saturday, February 13, 2016
Radiators and Library Cards
Joe, Isabelle and I went by the house today, as Joe needed to take photos of the more than twenty radiators we've removed, as he listed them for sale and a buyer wanted individual pictures.
I also wanted to swing by the Milton Public Library to find the portrait of John Swift that his daughter Elizabeth donated (referenced in my February 1 post titled "History of our Home."). We found the painting and I've posted a picture of it in the aforementioned post.
Isabelle, Joe and I also signed up for new library cards and even checked out a few books (Perhaps one titled, "How to Survive a Major Home Renovation")!
Some of the many radiators that have been disconnected.
Friday, February 12, 2016
The work continues
We're still in the midst of demolition. There have been five full dumpsters removed so far.
Unfortunately, we've found more asbestos than we originally thought was on the property, so that will incur time and money for a certified team to come and remove it.
We were hoping to be able to keep some of the hardwood floors intact, but there are too many gaps, or areas that are warped, or areas that have cuts and have been noticeably repaired. So, all the flooring is being removed.
Since the cold has finally descended upon Boston, Maurice turned off the water in the house to prevent freezing pipes. So, I can now lay claim to researching porta-potty companies. One was delivered yesterday! Only $125 for a one-month rental, including weekly cleaning/restocking supplies. I thought that seemed liked a bargain!
With all the wires hanging down from the ceilings, Maurice cut the power to the house. He is using this portable heater with a generator to keep things from freezing
This second floor space used to be three bedrooms and two bathrooms -- now it's one open space but will be reframed as two ensuite bedrooms for the children.

Unfortunately, we've found more asbestos than we originally thought was on the property, so that will incur time and money for a certified team to come and remove it.
We were hoping to be able to keep some of the hardwood floors intact, but there are too many gaps, or areas that are warped, or areas that have cuts and have been noticeably repaired. So, all the flooring is being removed.
Since the cold has finally descended upon Boston, Maurice turned off the water in the house to prevent freezing pipes. So, I can now lay claim to researching porta-potty companies. One was delivered yesterday! Only $125 for a one-month rental, including weekly cleaning/restocking supplies. I thought that seemed liked a bargain!
Some of the old doors that were removed from the second floor
I'm not sure what this switch was used for, it is in the garage.
Plumbing for the Bathroom that was in one of the bedrooms
All of the radiators are being removed
The dumpster was full and the truck couldn't come to replace it due to the snow, so old hardwood flooring was piling up in the hallway and outside on the driveway
Old square nails that were used to fasten the hardwood floors

This pot was found in between the walls on the third floor during demolition
The stairs to the third floor have been removed. I won't be back up there until new stairs are built!
Gas lines are in the floor boards and were used to power the old gaslights that lit the bedrooms.
Sunday, February 7, 2016
Charlotte's Chamber Closet 1899
If you read about the history of this house, you may recall that Charlotte Hall purchased the house in 1899. Our contractor, Maurice, just sent me this photo of handwriting he found on a shelf. I'm assuming Charlotte did some renovation upon purchasing the house and possibly her workers marked things. The shelf was found in the closet that currently connects what is labeled the Master Bedroom on the floor plans with the Dressing Room.
I'm beginning to wonder if we should mark things for someone else to find in 116 years.
I'm beginning to wonder if we should mark things for someone else to find in 116 years.
It reads: Shelf in Charlottes Chamber Closet Dec 10, 1899
All of the hardwood floors are being torn out and Maurice sent me these photos of writing on the back of some of the floor boards. I can't make out the first word below...It looks like it starts with an "H" then "asth" or "osth" of July 1899. Fourth of July makes sense, but it doesn't look like that. Thoughts?
All of the hardwood floors are being torn out and Maurice sent me these photos of writing on the back of some of the floor boards. I can't make out the first word below...It looks like it starts with an "H" then "asth" or "osth" of July 1899. Fourth of July makes sense, but it doesn't look like that. Thoughts?
The second one has the surnames of Charlotte and her husband. I find it interesting the HER last name comes first. Notice too the square nails in both of the boards. I collected a bunch of them yesterday when I was at the house.
Saturday, February 6, 2016
Expanding the Family Room
So, we've already opened the Family Room by removing the back staircase and removing the laundry room, but it still seemed a bit small. And the back wall had no windows, but the river and it's views are right behind that wall.
The garage, as you may recall, is extra tall, about a story and a half. The family room backs up against the garage (see floor plans below).
So, I wondered if we could extend the family room through the garage, thus gaining 25 feet in length, and having a back wall of windows to look out over the river. We had an excavator swing by and he is drawing up plans to dig the garage down about six feet (and grade the rear driveway appropriately) so that the family room becomes a great room.
Here is a mock up from the side of the rear wing:
The red box to the left shows the existing family room.
The blue box shows the existing double-high garage.
The green box shows the new space for the expanded family room and the pink shows the new garage (dug down with a graded approach to drive into it).
Monday, February 1, 2016
Old Relics
This house had some really interesting old things inside:
On the wall in the garage was this old clothes washer. You would use the handle on the right (best seen in the photo below) to turn the rollers, which would squeeze and clean your clothes. In the ceiling of the garage was a rotating car wash.
We'll be replacing more than 70 windows. The only ones staying are the leaded glass accent windows above the picture windows in the dining room.
This old fire hydrant was hanging on the garage wall. Notice how disintegrated the hose is, it was literally crumbling.
In the ceiling of the garage was this old pulley system. There were multiple pulleys and a large winch on the ground.
Any idea what type of plug this is?
If you thought it was electrical (like I did) you'd be wrong. It's an old telephone plug. These were also in the garage.
Tucked in an alcove next to the garage door was this handwriting on the wall.
The top says Gasoline (something) 3-2190. I presume that is a phone number.
The next line says 2 Tires on 75 rear
Then, June 1948 - mileage 49,000
Finally Cutter Tel 5-6310
The seller left behind this very old coffee can that I found in the garage.
This photo didn't come out, but this is an old relay set for the telephone system.
This old safe is built into a cabinet.

The inside has two smaller compartments that are locked with a key and a carpeted floor.
History of our Home
Found in records from the Massachusetts Historical Commission dated May 1985:
The house under review, dated in the Assessor's Records at 1855 and appearing on the 1876 Street Atlas, represents the third quarter of the 19th century on this section of Adams Street. As such it can be compared to its neighbors, The General Moses Whitney House of 1819 at 126 Adams Street and the Forbes/Balch House of1890 at 162 Adams St. The front facade is asymmetrically organized with a front facing gable section. Interesting detail: two pinnacles on the roof, square windows with crossed decoration and a round columned entrance porch of possibly a later period with an unusual railing.
Built on land inherited from her father, Captain John Swift, Elizabeth R. Swift lived in this house, with her sister Mary, until her death in 1896. Miss Swift was a teacher, instructing students first in her home and later at the First Parish Church and the Academy. Both sisters were charitable women. At the time of their deaths, they both left bequests to become eventually known as the Swift Charity. The purpose of the Fund was to aid and render more comfortable any worthy and needy women and children of Milton. Miss Swift also left to the Library the portrait of her father painted by Thomas Hinckly. It hangs today on the first floor of the Milton Library. (Stopped by the library and although the library is quite modern, there is one room that looks more historical and the lone painting hanging in there is of John Swift. Photos follow).
In 1899 Charlotte M. Hall, daughter of Joseph E. Hall, bought the house. She eventually married Lawrence Hurd, an executive officer with United Shoe Company.
When we met our neighbor in March, he mentioned the Putnam's, who owned the house prior to the people we bought it from. I did a little digging and found out that Dr. Hazel E. Putnam, born in 1906 lived there with her husband. She was a doctor, graduating from UC Berkeley and working at Johns Hopkins prior to setting up her own practice in Milton in 1953.
Seems the house has a rich history of strong women and here's to it passing along to Isabelle!
From the First Parish of Milton website, showing the fund is still in existence and helping people of Milton:
The house under review, dated in the Assessor's Records at 1855 and appearing on the 1876 Street Atlas, represents the third quarter of the 19th century on this section of Adams Street. As such it can be compared to its neighbors, The General Moses Whitney House of 1819 at 126 Adams Street and the Forbes/Balch House of1890 at 162 Adams St. The front facade is asymmetrically organized with a front facing gable section. Interesting detail: two pinnacles on the roof, square windows with crossed decoration and a round columned entrance porch of possibly a later period with an unusual railing.
Built on land inherited from her father, Captain John Swift, Elizabeth R. Swift lived in this house, with her sister Mary, until her death in 1896. Miss Swift was a teacher, instructing students first in her home and later at the First Parish Church and the Academy. Both sisters were charitable women. At the time of their deaths, they both left bequests to become eventually known as the Swift Charity. The purpose of the Fund was to aid and render more comfortable any worthy and needy women and children of Milton. Miss Swift also left to the Library the portrait of her father painted by Thomas Hinckly. It hangs today on the first floor of the Milton Library. (Stopped by the library and although the library is quite modern, there is one room that looks more historical and the lone painting hanging in there is of John Swift. Photos follow).
In 1899 Charlotte M. Hall, daughter of Joseph E. Hall, bought the house. She eventually married Lawrence Hurd, an executive officer with United Shoe Company.
When we met our neighbor in March, he mentioned the Putnam's, who owned the house prior to the people we bought it from. I did a little digging and found out that Dr. Hazel E. Putnam, born in 1906 lived there with her husband. She was a doctor, graduating from UC Berkeley and working at Johns Hopkins prior to setting up her own practice in Milton in 1953.
Seems the house has a rich history of strong women and here's to it passing along to Isabelle!
From the First Parish of Milton website, showing the fund is still in existence and helping people of Milton:
The Swift Charity
The Swift Charity was the result of bequests made in the wills of sisters Elizabeth R and Mary F Swift of Milton. Their funerals, in 1896 and 1894 respectively, were held at First Parish. A special act passed by the legislature in 1898 formally established the Swift Charity as a nonprofit corporation. The charity was directed to either purchase a home or create a trust to assist needy and deserving women and children of Milton.
The Swift Charity was the result of bequests made in the wills of sisters Elizabeth R and Mary F Swift of Milton. Their funerals, in 1896 and 1894 respectively, were held at First Parish. A special act passed by the legislature in 1898 formally established the Swift Charity as a nonprofit corporation. The charity was directed to either purchase a home or create a trust to assist needy and deserving women and children of Milton.
The directors of this charity never established the “Swift Home.” They instead have made grants to Milton residents and organizations benefiting Milton residents.
Other Research:
The Swift family seemed to be prominent in business and government in Milton, as can be found in this archived document on the History of Milton from the Boston Public Library:
Very little can be found about the subsequent owner of the house, Charlotte M. Hall and Lawrence Hurd.
And, for the record, it bugs me that both women are referred to only as their father's daughters, as if their mothers didn't matter.
And, for the record, it bugs me that both women are referred to only as their father's daughters, as if their mothers didn't matter.
Subscribe to:
Comments (Atom)













































