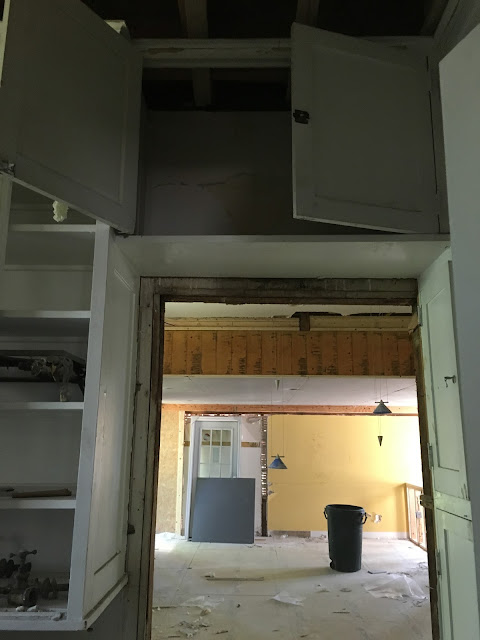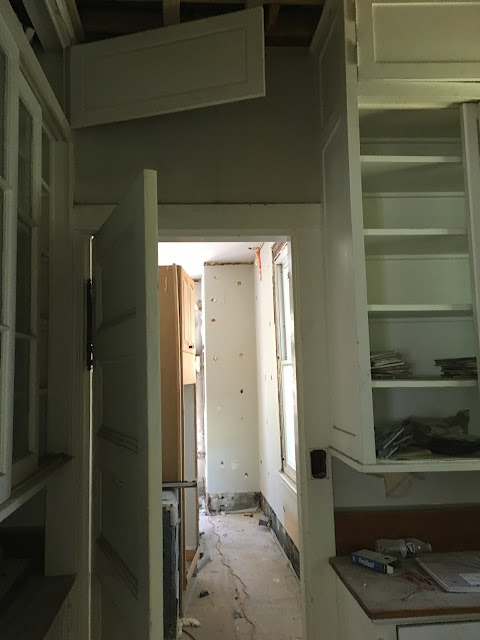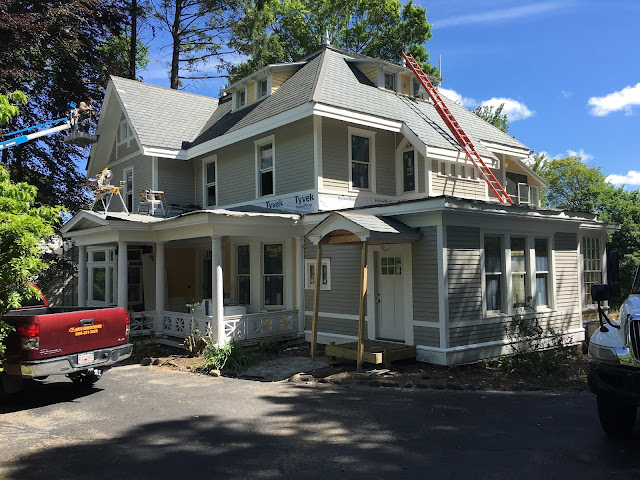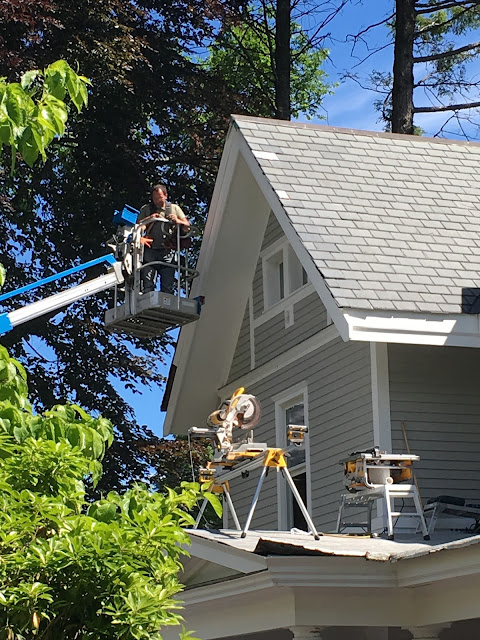This is standing in the pantry and looking out toward the kitchen. The yellow wall will be coming out and the Family Room will be behind it. You can just make out the railing for the staircase going down on the right of the photo.
Top Cabinets along the wall that abuts the kitchen. You can see the pass through to the kitchen under the cabinets. This can stay or go. I don't feel strongly about keeping it.
Lower cabinets along the wall that abuts the kitchen.
Window and sink on the right wall (exterior wall) of pantry. I'm pretty sure the plumber added new plumbing for a sink, but I don't feel strongly about having one. I might prefer the counter space and storage space underneath instead.
The sink on the back wall and the cabinets on the wall that abut the dining room.
Upper Cabinets on the wall that abuts the dining room
Upper cabinets again
Standing in the pantry and looking through to the dining room
The oddly sized wall opposite the window. This would be the only wall where I want glass doors.

This was a photo from the listing sheet before we started tearing things up. Note the radiator that is under the sink has been removed.






























