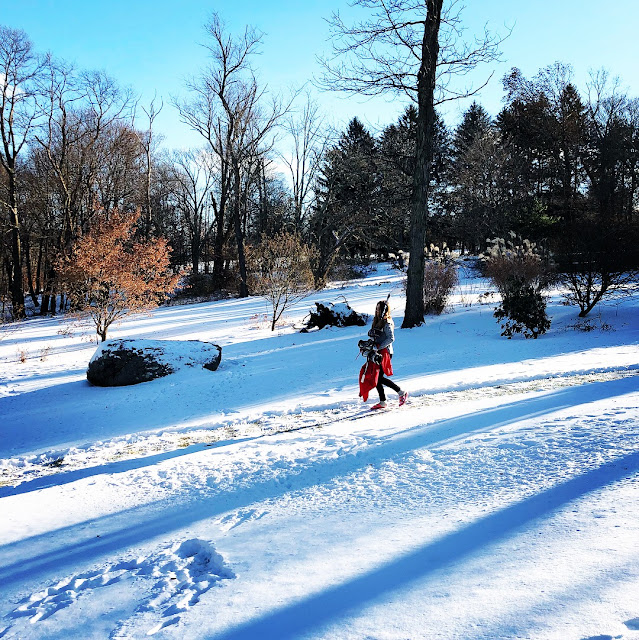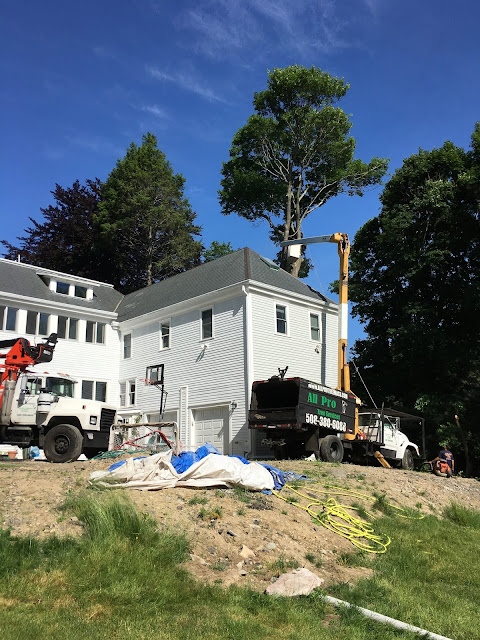The back yard is a fairly steep slope down to the Neponset River. However, about half way down is a flat spot that many years ago was a grass tennis court. Joe put in a hockey rink (complete with flood nights for night time use).
After 25 years of living in the City of Boston, it's time to head for the suburbs. We bought an old house just over the Boston line in the town of Milton. We thought it needed some updating and cosmetic work, but quickly realized it needed a complete gut job!
Tuesday, December 26, 2017
Monday, July 31, 2017
Backyard Patio Starting to Take Shape
Construction has started on the patio! There will be one level flush with the driveway that will be the dining area, and then a lower level, six steps down that will have a fireplace and sitting area.
The retaining wall that will separate the dining area from the fireplace area.
Stairs that will lead to the lower level
Unfinished look -- they'll be framed by more stone and will look much better!
The dining area, which is now just a mud pit due to all the trucks.
Standing at the edge of upper level looking toward lower level.
There was a very small deck (more like a landing) off the back of the house that we are extending in order to fit a table and chairs.
Progress on the stairs and lower level.
Stairs have been framed with rock wall.
The lower level is starting to look nice, however the fireplace is positioned incorrectly. It was supposed to be angled in the corner. It will be moved...
The strip of dirt along the retaining wall (to the left of the orange line) will be an herb garden. To the right of the orange line will be pavers for the dining area.
Work starts on the upper patio!
Lower patio complete except for fireplace and lights.
You can see the frame for the fireplace sitting on the driveway. It will be built around with stone.
Stone is down on the upper level
Just needs lights, landscaping and furniture!
Fireplace construction is well underway!
Saturday, July 22, 2017
Kitchen Backsplash installed!
Finally, finally, finally! The kitchen backsplash was installed. It's a textured, gray subway tile and the kitchen finally looks complete.
The pink sticky note above the stove says "knobs." Still waiting on two more door pulls to arrive. The original ones were the incorrect style.
I'm looking for a large piece of artwork to hang on the wall to the left of the window.
Thursday, June 22, 2017
Outside Work is in Progress
With the inside of the house 95% done, we've starting tackling the outside.
A team of tree guys came last week and took out about ten big trees. They hauled most of the wood away, but we do have a giant stack saved to burn in the outside fireplace (see below). Three trees were removed from the side yard, which used to be 100% shaded, with nothing growing. We originally thought we'd just leave that alone, since it was so shady, but now it gets really nice afternoon sun. Once (if) the greenhouse is built from all the old windows we removed, we might locate it there. One big tree that was beginning to die was taken out of the front yard, which Isabelle was rather sad about -- we had a swing attached to one of the branches. But, we saved the swing and a new tree is being planted in July when the front yard gets re-landscaped.
We had landscape architects design a patio and fireplace area for us, but it was visible from the street so I reworked it to shift it behind the house more and make it two levels so it looks less like a giant area of pavers. Joe wanted a fire pit, but I hate the smell of smoke on my clothes and knew if we had a fire pit, I'd never sit around it, whereas a fireplace diverts all the smoke above you, so we're going with that. Construction of the patio starts in a few weeks.
The painters are back as well, finishing up. The whole back and one side of the house was never painted, only primed, so they're finishing up that as well as some small touch-ups they need to work on.
A team of tree guys came last week and took out about ten big trees. They hauled most of the wood away, but we do have a giant stack saved to burn in the outside fireplace (see below). Three trees were removed from the side yard, which used to be 100% shaded, with nothing growing. We originally thought we'd just leave that alone, since it was so shady, but now it gets really nice afternoon sun. Once (if) the greenhouse is built from all the old windows we removed, we might locate it there. One big tree that was beginning to die was taken out of the front yard, which Isabelle was rather sad about -- we had a swing attached to one of the branches. But, we saved the swing and a new tree is being planted in July when the front yard gets re-landscaped.
Chopping up all the branches. The truck got stuck in the yard so we have lovely, deep tire marks in the grass now.
The tree where the bucket is was removed, as well as the tall one to the left. Where all the dirt is currently is where the new patio will be.
See the guy in the bucket? That tree, as well as the one to the right of him and the two in the fore ground all came out. This was the side of the yard that was really dark and in full shade.
Working on some trees closer to the river.
We had landscape architects design a patio and fireplace area for us, but it was visible from the street so I reworked it to shift it behind the house more and make it two levels so it looks less like a giant area of pavers. Joe wanted a fire pit, but I hate the smell of smoke on my clothes and knew if we had a fire pit, I'd never sit around it, whereas a fireplace diverts all the smoke above you, so we're going with that. Construction of the patio starts in a few weeks.
Their original design. The white is the house, the gray in the driveway.
My redesign. The patio is moved over so it is entirely behind the house (can't look down the driveway and see it). A retaining wall separates the dining area from the fireplace area and you walk down four or five steps to get from the upper to lower level. There is also a little herb garden next to the stairs on the dining level.
The painters are back as well, finishing up. The whole back and one side of the house was never painted, only primed, so they're finishing up that as well as some small touch-ups they need to work on.
Tuesday, May 16, 2017
I FINALLY got the correct kitchen sink!
So, we ordered the entire kitchen, including cabinets, counter, appliances, etc in early August. It all came in November and when the counter installers were here, I immediately noticed the sink was too small. I mentioned something right away. Fortunately, I had email evidence of the correct sink I ordered, including some back-and-forth confirmation on my part, because they kept mentioning the wrong sink.
So, in November, they said we could have a new sink, but nobody wanted to pay for a new piece of countertop (and that section was about 10 feet long, so not a small expense). I also didn't want a piece that didn't perfectly match with the stone on either side of it. So, after much back and forth and even more waiting, they finally came on Friday to install the new counter. But, a small problem arose, and they needed to bring it to the workshop to make some adjustments. The sink was already disconnected, so we had a lovely weekend with no kitchen sink.
They finally came last night and after more than six months of waiting, I FINALLY have the correct sink. Which means we can now finish the kitchen --- the backslash hasn't been installed as we were waiting on the final counter install.
Once that is done, I'll post final photos.
Also, kinda big news for our neighbors who had to endure the eyesore, but after 15 months of having a massive dumpster in the driveway, that was removed in March!
We're currently working with a Landscape Architect to get an outdoor plan finalized and hope to start construction of that next month.
So, in November, they said we could have a new sink, but nobody wanted to pay for a new piece of countertop (and that section was about 10 feet long, so not a small expense). I also didn't want a piece that didn't perfectly match with the stone on either side of it. So, after much back and forth and even more waiting, they finally came on Friday to install the new counter. But, a small problem arose, and they needed to bring it to the workshop to make some adjustments. The sink was already disconnected, so we had a lovely weekend with no kitchen sink.
They finally came last night and after more than six months of waiting, I FINALLY have the correct sink. Which means we can now finish the kitchen --- the backslash hasn't been installed as we were waiting on the final counter install.
Once that is done, I'll post final photos.
Also, kinda big news for our neighbors who had to endure the eyesore, but after 15 months of having a massive dumpster in the driveway, that was removed in March!
We're currently working with a Landscape Architect to get an outdoor plan finalized and hope to start construction of that next month.
Friday, January 6, 2017
Before and After: Powder Room
The First Floor Powder Room used to be a big closet, as shown here...
And now is a half bath, as shown here...
Monday, January 2, 2017
Merry Christmas!

The kitchen still doesn't have the backsplash, as the sink is the wrong sink so we need a whole new counter on the right side to fit the new (bigger) sink. Until that is done, we can't install the backsplash, which also delays the crown molding on top of the cabinets that sit directly on the counter.
The Dining Room is done with the exception of the double glass door that leads into the Butler's Pantry.
Subscribe to:
Comments (Atom)



























































