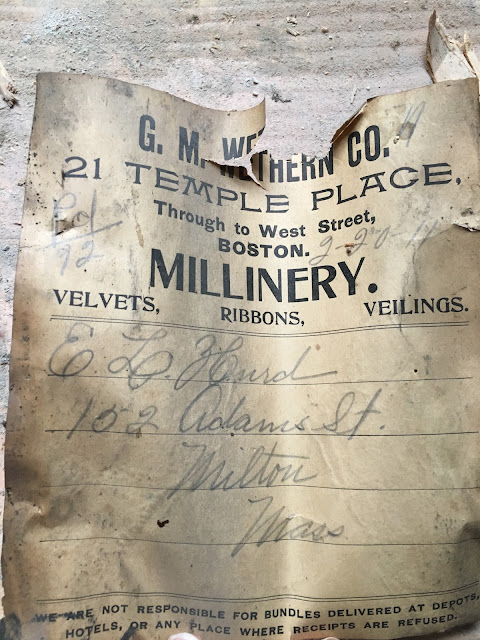Front foyer -- the wallpaper came off without ruining the walls. They'll do a thin skim coat over the walls to fix any small cracks, but otherwise, the foyer was in decent shape. (Minus the floors, which you can see were removed).
The opening at the top of the stairs is the kids' wing. You can see the opening is blocked off with lumber since the floor is removed. (You'd fall into the kitchen if you went in there).
Some lumber awaiting to frame bedrooms.
The original stairs to the third floor were very narrow, winding and in a closet. These new stairs are regulation sized and won't be enclosed. (The handrail here is temporary). Maurice left open space under the stairs as he knew I'd want storage. We'll either put a small door there or perhaps built-in drawers.
You can see on the other side of the stairs are new floor joists in the master bathroom.
This is the walk-in-closet in the foyer that we've decided to change to a half bathroom. You'll see on the floor plans that the original half bath cuts into the family room. We wanted to open that space more and also, this closet allows for a bigger bathroom.
More lumber waiting to become walls...
Support beams
Third floor -- this space used to have two closets, a bathroom and a separate room and was quite chopped up. It's now completely open. We'll put a bathroom in one corner and a spiral staircase to a roof deck in the other corner, leaving a larger open space as a kids hang-out space or study space.
Third floor again -- we'll add two sky lights and the hatch to the roof will be glass as well, allowing more light.
Third Floor








































