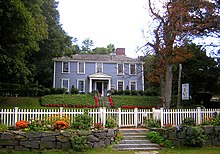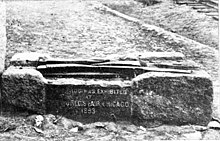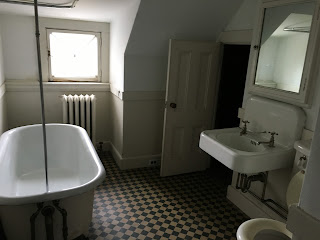So, just a few fun facts about Milton from Wikipedia...
Milton is a town in Norfolk County, Massachusetts, United States and an affluent suburb of Boston. The population was 27,003 at the 2010 census. Milton is the birthplace of former U.S. President George H. W. Bush and architect Buckminster Fuller. Milton also has the highest percentage of residents citing Irish heritage of any town in the United States; 38%. In 2007, 2009, and 2011, Money Magazine listed Milton 7th, 5th, and 2nd, respectively, on its annual list of the "Best Places to Live" in the United States.
Milton was settled in 1640 as part of
Dorchester by Puritans from England.
[4] Referred to as "Unquity", the term used by the Neponset Tribe of the Massachusetts Indians meaning "Lower Falls," which was translated into "Lower Mills" after the establishment of the Stoughton Grist Mill in 1634. In 1662, "that part of the Town of Dorchester which is situated on the south side of the Neponset River commonly called 'Unquatiquisset' was established as an independent town and named Milton in honor of Milton Abbey, Dorset, England."
[5]

Milton's Walter Baker Chocolate Factory to the right
A
powder mill established in 1674 may be the earliest in the colonies, taking advantage of the town's
water power sites. Boston investors, seeing the potential of the town and its proximity to the city, provided the capital to develop 18th century Milton as an industrial site with an iron slitting mill, paper and sawmills, and the first chocolate factory in
New England (the
Walter Baker Chocolate Factory) in 1764, which was converted from the old Stoughton Grist Mill. Laying of
streetcar lines fueled the rapid expansion of residential development. Between 1870 and 1915, Milton grew into the community it is now: a
streetcar suburb with some
chocolates,
biscuits and market
produce to remind residents of the past. By 1929, many of the big
estates were broken into subdivisions as the town's residential growth continued.

The Suffolk Resolves House
The
Suffolk Resolves were signed in Milton in 1774, and were used as a model by the drafters of the
Declaration of Independence in 1776. The
Suffolk Resolves House, where the Resolves were passed, still stands and it is maintained as the headquarters of the Milton Historical Society. The house was moved to a new location at 1370 Canton Avenue in West Milton in order to save it from demolition at its previous location in "Milton Village" at Lower Mills. They were the "Suffolk Resolves" because Milton was part of
Suffolk County until 1793, when
Norfolk County split off, leaving only Boston and Chelsea in Suffolk County.
The town was home to America's first
piano factory. Revolutionary Milton is the setting of the opening of the 1940 bestselling historical novel
Oliver Wiswell by
Kenneth Roberts. The
Blue Hill Meteorological Observatory is located in the town, home of the nation's oldest continuously kept meteorological records.
[6]

The switch frog of the Granite Railway that was displayed at the Chicago World's Fair in 1893.
The
Granite Railway passed from Quincy to the Neponset River in Milton, beginning in 1826. It is often called the first commercial railroad in the United States, as it was the first chartered railway to evolve into a
common carrier without an intervening closure. A centennial historic plaque from 1926 and an original
switch frog and section of track from the railway can be found in the gardens on top of the Southeast Expressway (Interstate 93) as it passes under East Milton Square. The frog had been displayed at the
Chicago World's Fair in 1893.
[7]
East Milton Square developed as a direct result of the Granite Railway. Four sheds there were used to dress the granite stone prior to it being brought by rail to the wharf for transfer to boats. East Milton Square was originally termed the "Railway Village" and a train station was located there after 1871 when the Granite Railway became a passenger line of the
Old Colony Railroad. The Blue Bell Tavern, which was also a hotel, served as the headquarters of the Granite Railway and it was later named the Russell House. It was located on the site of the current United States Post Office in East Milton Square.
In 1801 Josiah Bent began a baking operation in Milton, selling "water crackers" or biscuits made of flour and water that would not deteriorate during long sea voyages from the port of Boston. The crackling sound occurred during baking, hence the name. This is where the American term "cracker" originated. His company later sold the original hardtack crackers used by troops during the
American Civil War. The company,
Bent's Cookie Factory, is still located in Milton and continues to sell these items to Civil War reenactors and others.
*The home where President Bush was born is diagonally across the street from ours.



















































































