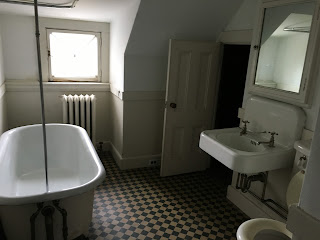Back side of the house
Back of the house
See the square framed in white next to the single window? That's the old door for the milkman to drop off milk!
Side of the house
Front yard
This is an old built-in stove in the servants quarters. It was still connected to gas and live!
Both the dining room and living room have double glass doors
The plant room has a spigot in the wall and a drain in the floor.
This is the dressing room.
Dressing room
The double doors are to the dressing room. This foyer space will be combined with the bedroom to the right to connect the Dressing room to make a new master suite.
View from second floor porch
Second floor sleeping porch.
The chimney will be removed and this will be combined with another room to create ICF's bedroom
The other room that will become ICF's bedroom.
CRF's bedroom with ensuite bath.
View from CRF's room
Walk up attic
Old windows in the attic. We're ordering 78 new windows to replace every current window!
Old bath in the attic. Not currently connected to plumbing, but we'll install new bathroom
View from the attic. Slate roof
An old expansion tank in the attic (that will be removed).
Entry Foyer
Basement
Old soapstone sink in the basement
Front door
Front side door that goes into mudroom
Triple windows will be where we create mudroom
The garage goes above the small window. It is very tall!
Massive radiator in the garage (that will be coming out).
View from the street (plenty of privacy)!



















































No comments:
Post a Comment